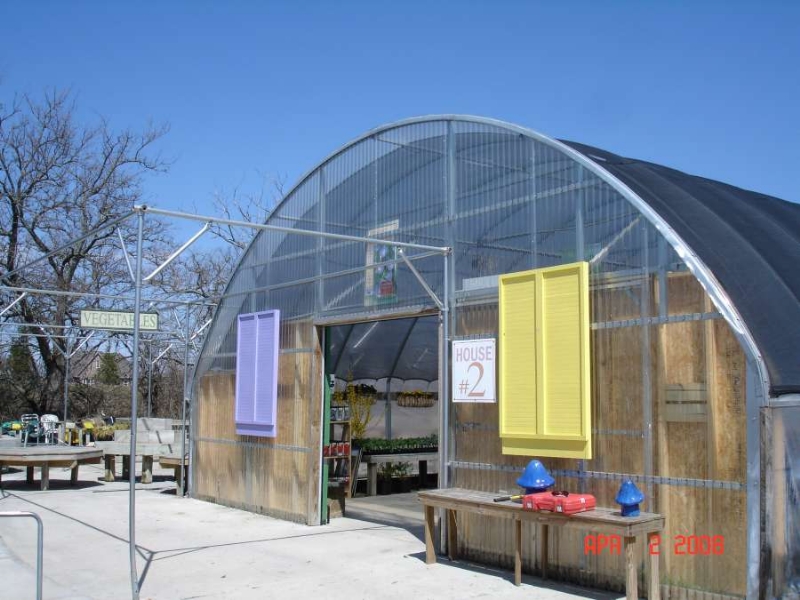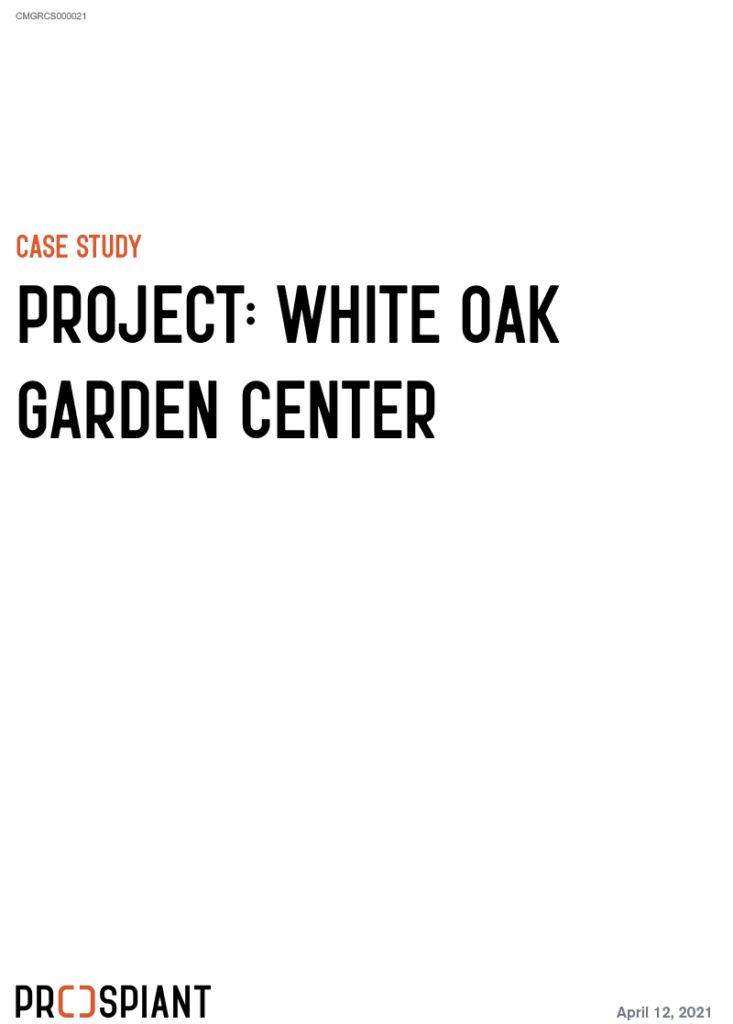Series E
University & Research Greenhouses
Versatile and Strong:
- The National Series E Aluminum structure features the traditional peak style design ideal for growing, research or teaching space.
- The standard 6/12 roof pitch allows for maximum snow shed and enhances interior condensate control.
- Adaptable to a variety of hard covering, styles of ventilation, heating and cooling systems, environmental controls and shade systems to optimize your growing, research or teaching space.
- Aluminum trusses and extrusions provide superior aesthetical appeal.
- Natural ventilation is enhanced by using single or double ridge vents which allows for the best and most efficient cooling.
- The National Series E can be designed by Nexus engineers to meet your regional snow and wind load requirements.

Highlights
- 6/12 roof pitch allows for maximum snow shed and enhances interior condensate control.
- Aluminum trusses and extrusions provide superior aesthetical appeal.
- Natural ventilation is enhanced by using single or double ridge vents which allows for the best and most efficient cooling.
- Designed to support overhead equipment and hanging baskets.
- You can also partition walls to create separate climate zones.
Factory welded using extruded aluminum to offer consistency in dimension and ease of site construction.
Downloads
Specifications

Commercial Brochure
Overview of our greenhouses in public gardens, retail garden centers, schools, universities, and research institutions.

Case Study: Greenhouse Research Facility – The University of Nevada
Read about our new University of Nevada, Reno, Greenhouse Research Facility.

Case Study: White Oak Garden Center
Read our case study on the White Oak Garden Center in Cincinnati, OH
- Standard Sizes:
- Widths: 15′, 24′, 30′, 35’6″, 41’6″, 42′, non-standard widths can be designed
- Sidewall Height: 8′- 14′
- Bay Spacing: 10′, 12′
- High-clearance trusses are available for added interior clearance
- Aluminum flashings and extrusions
